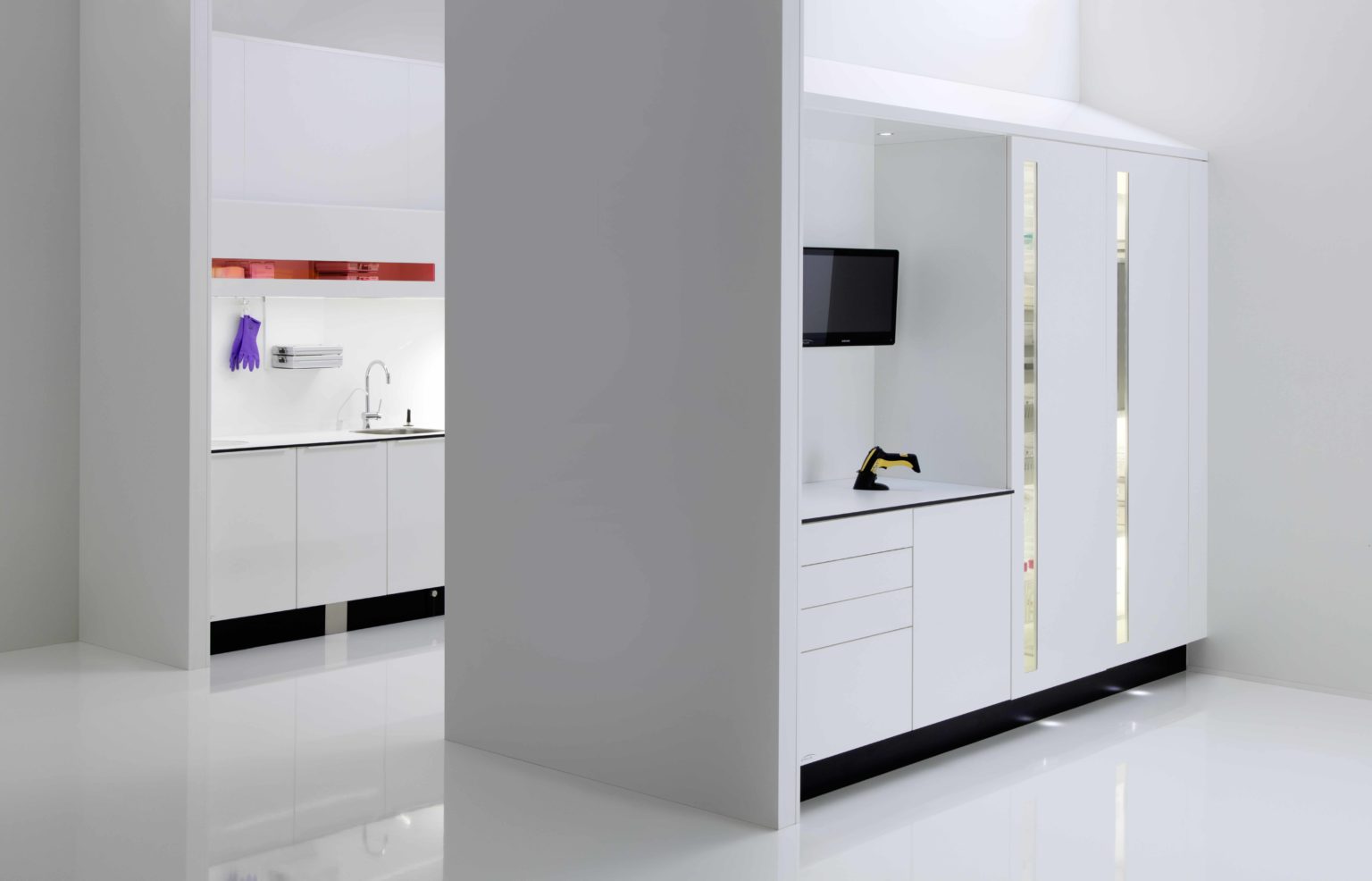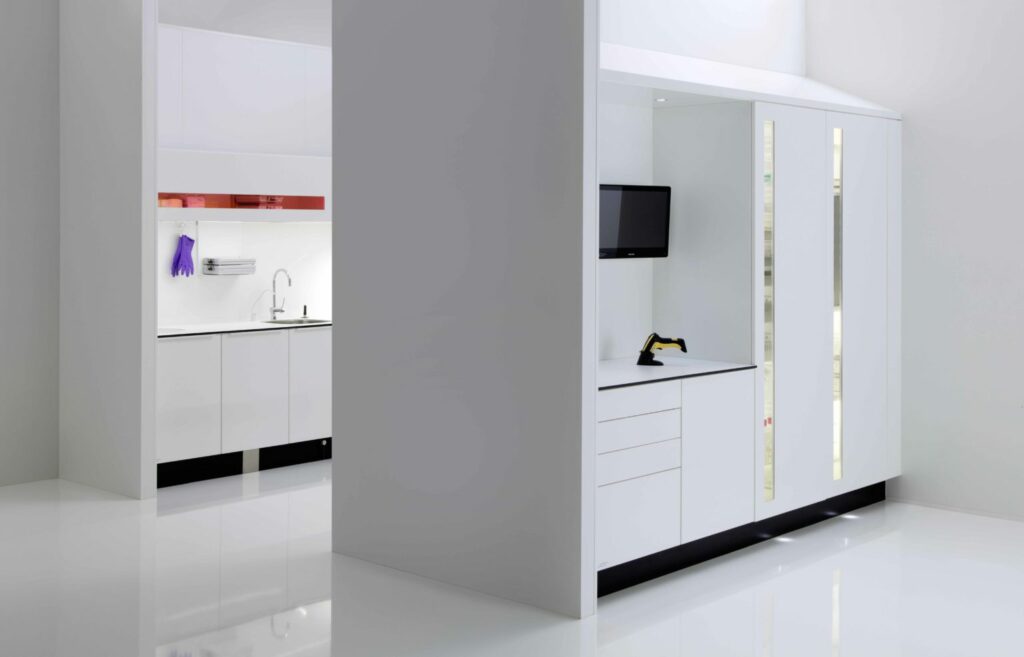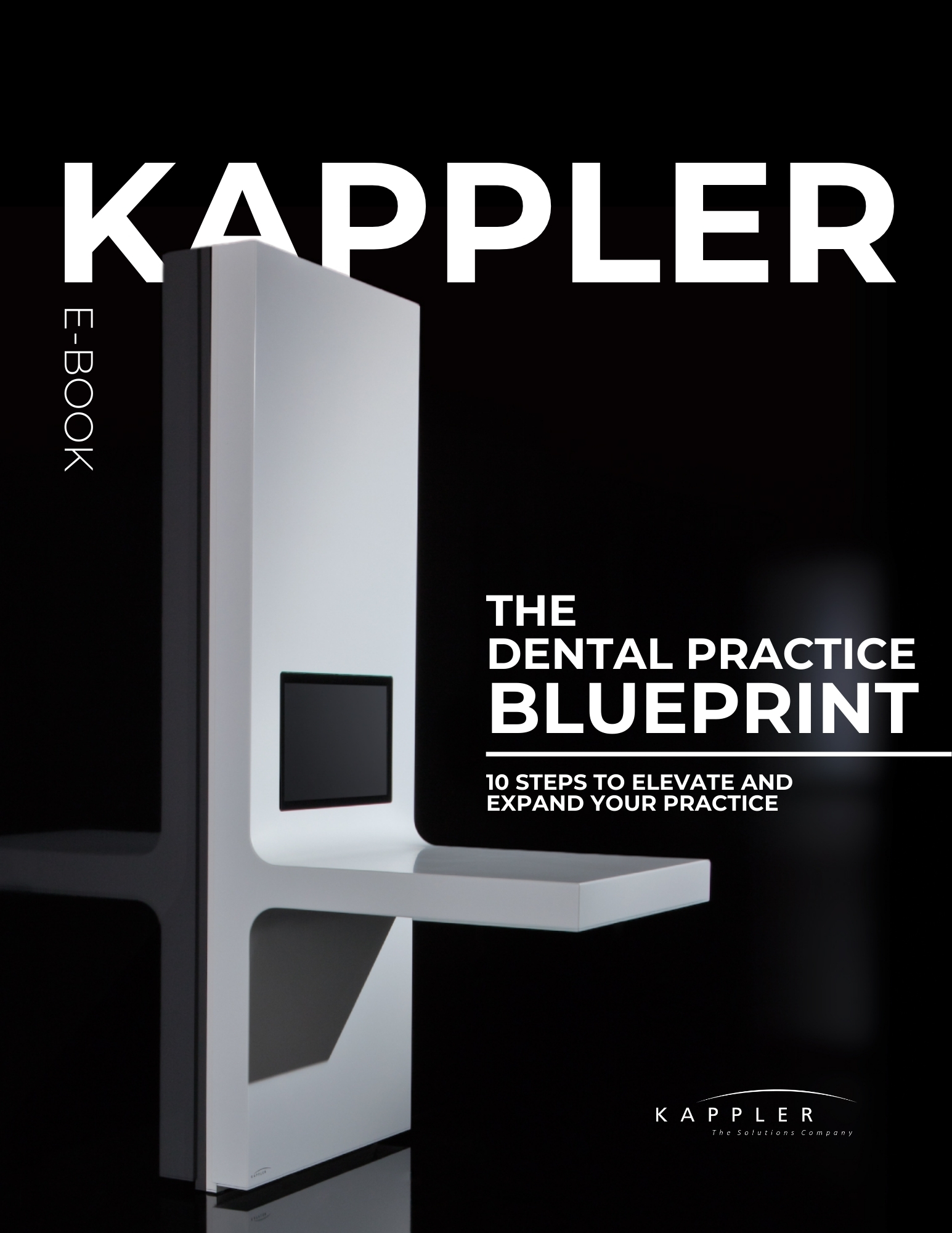
Let’s consider the sterilization area in the dental office today. When a new office is being built you make sure you fit all the ops you want (well, of course, it’s where you make your money right), plan for a big waiting area (you want your patients to be comfortable when they wait) reception, bathrooms. Maybe you add a consult and a staff lounge. And a small lab. The sterilization area usually gets a small area where there is space left. And the question you get asked, when looking for your sterilization area cabinetry usually sounds like this: What size do you want? 10ft, 12ft, or 15ft?
Well, our approach is a little different. And let us explain why your sterilization are should be more than just a 12ft wall to sterilize equipment.
First, let us ask you something. How can a simple question like “what size do you want?” identify what you need for your particular office? How does this question answer how many instruments are being sterilized every day? How does this question answer how much storage space you need? And most importantly, how can a linear Sterilization Area even provide the necessary space to follow the CDC guidelines of processing instruments?
According to the CDC guidelines, you should divide your Instrument Processing Area into (4) sections. Ideally, walls or partitions should separate the sections to control traffic flow.
1. Receiving, cleaning, decontamination
Reusable instruments, supplies, and equipment should be received, sorted, cleaned, and decontaminated in this section
2. Preparation and packaging
Cleaned instruments should be inspected, assembled into trays, and wrapped, packaged, or placed into container systems
3. Sterilization AREA
This section should only include the sterilizers and related supplies, with adequate space for loading, unloading, and cooling down
4. Storage
Clean supplies and instruments should be stored in closed or covered cabinets in your sterilization.
Do you know what else the CDC suggests in addition to the four steps above and separation in between? Adequate space for the volume of work anticipated and the items to be stored.
Yes, you might be able to squeeze everything into a pre-configured 15ft cabinet, but is this future proof for new upcoming CDC guidelines that we already see in many other countries?
Taking the CDC guidelines into consideration, should your Steri be customized to your space? Should you give it more attention in your space planning? Our answer is YES. Every single practice is different. You have different treatments, different amounts of patients, different amounts of staff, and so on. Thus, there is no one size fits all Steri that you can simply plugin. Just like there is no one size fits all office layout. Or would you buy a pre-configured house with two bedrooms for your four kids just because it’s on sale today?




