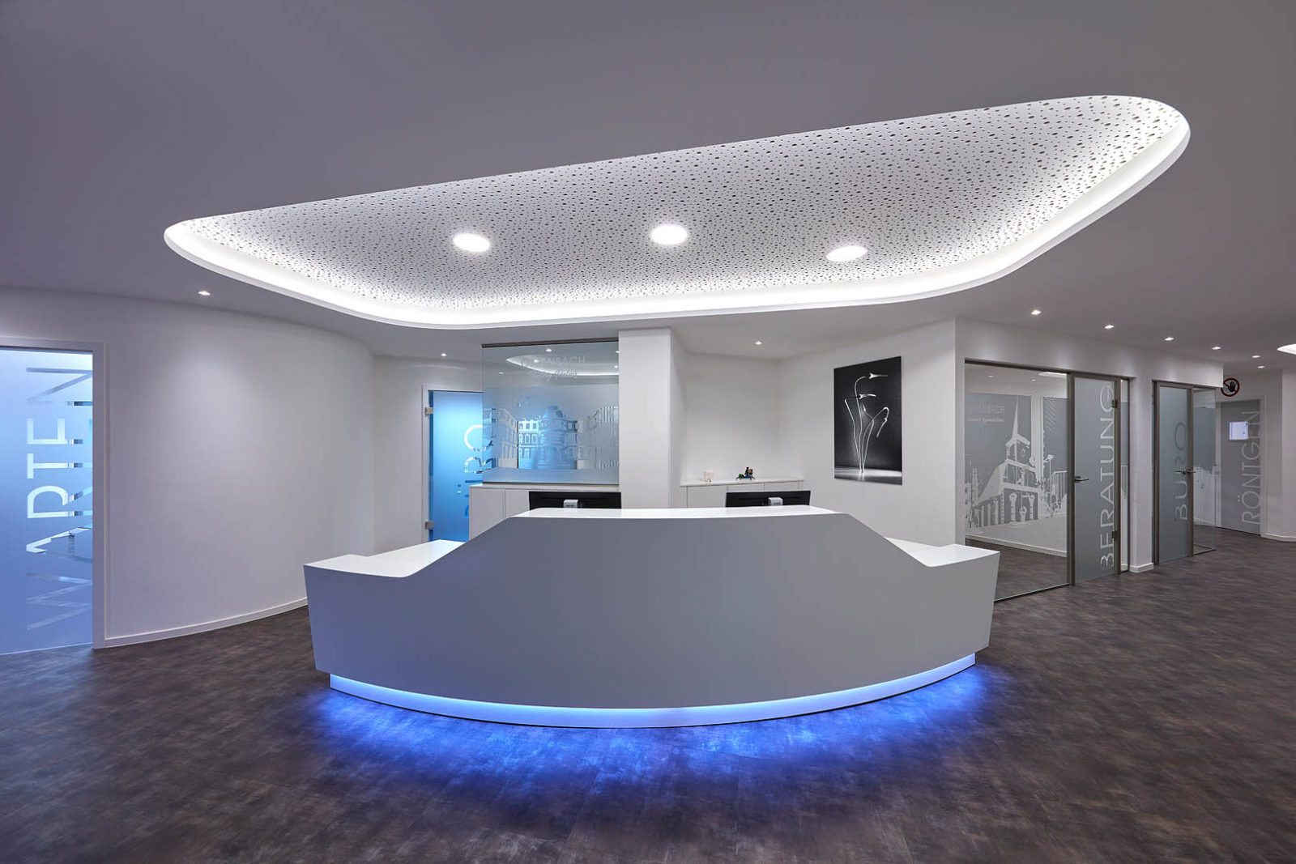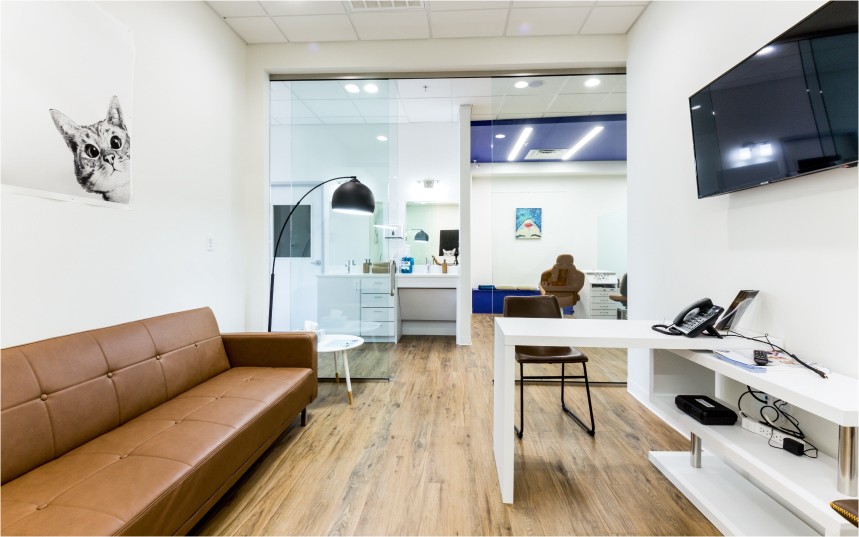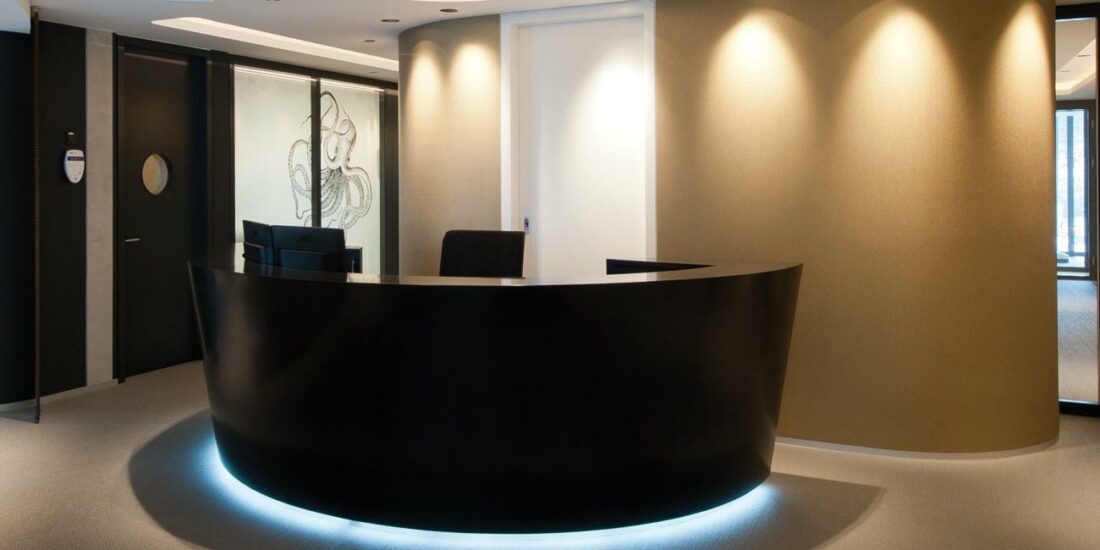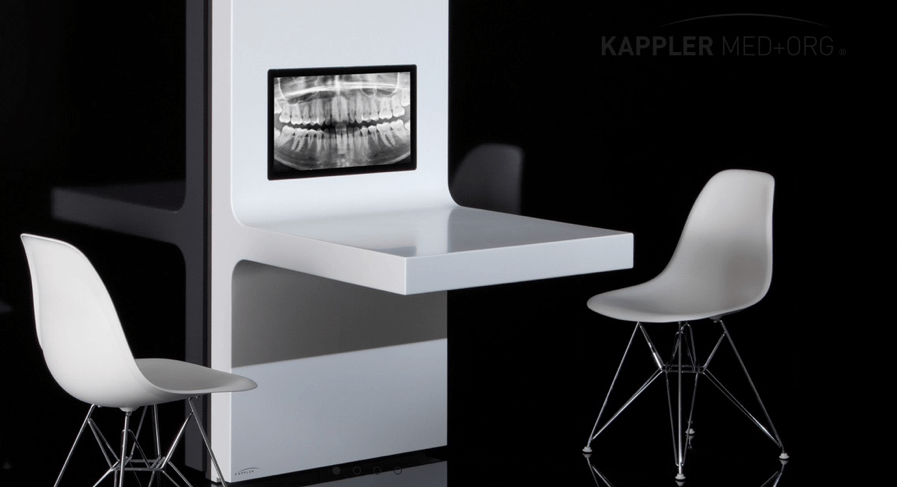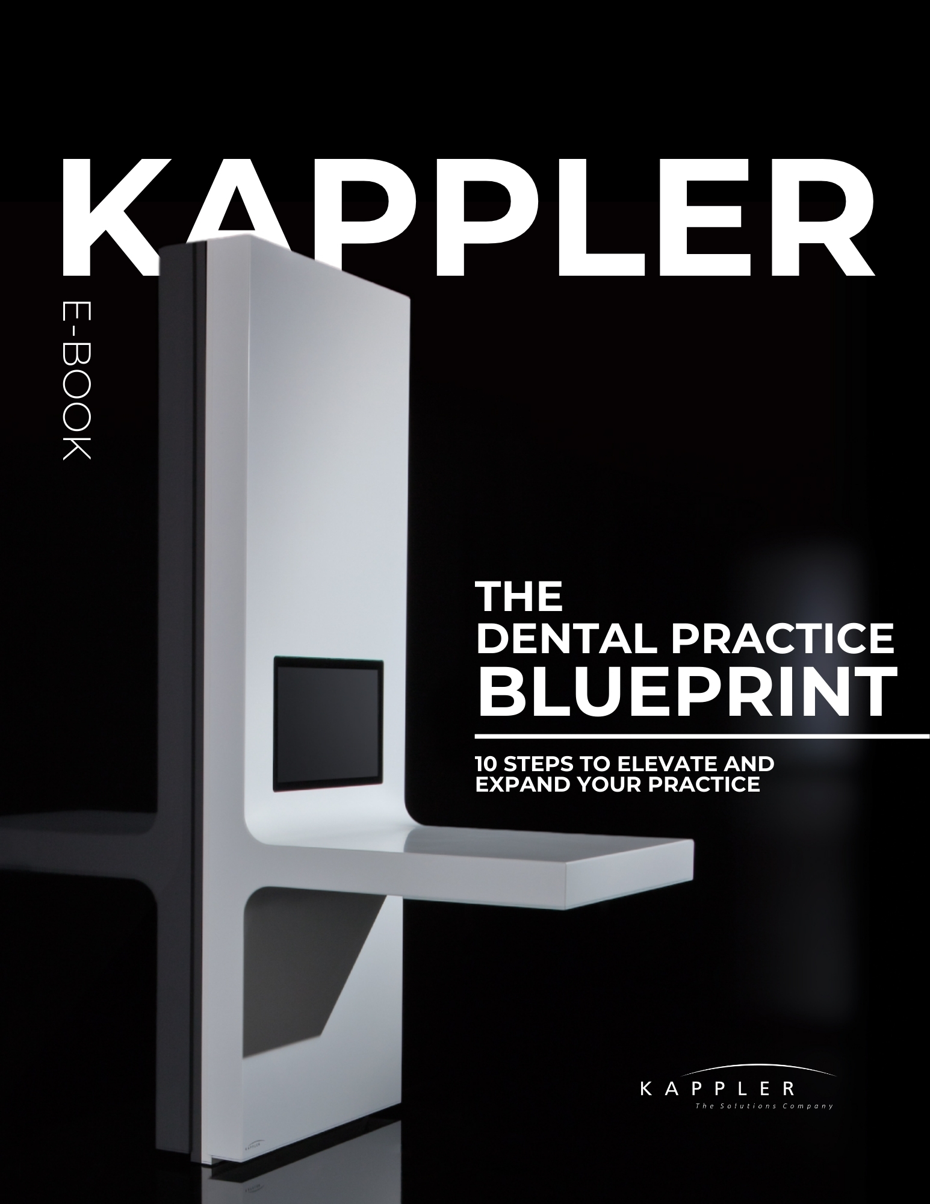Floor Plans | DENTAL OFFICE DESIGN
The right space plan is the first step to a productive and successful office. We at Kappler believe that every single office is unique and therefore every single space plan should be. We don’t offer pre-configured dental office floor plans because there is no one-size-fits-all space plan.
We carefully design customized Dental Office Floor plans for every one of our clients according to their needs and vision.
You tell us your vision and how you work today, and we will create a game plan for how to elevate your practice to another level. Space planning for us is not just laying out rooms but considering the way you and your staff work and who your clientele is. We carefully analyze your workflow using our decades of global experience in the dental world to implement staff, patient, and instrument workflows.
DENTAL OFFICE FLOOR PLANS
The 2D space plan we create for you is the foundation of your new office and plays a significant role in creating a successful, efficient, and productive future for you, your staff, and your patients.
Main Line Dental Club
There’s already a confidence in us and the team because of the space.It’s almost like the space is another team member that’s winning them over before I have to do anything.

The Aesthetic Experience
You're paying for a product, but really it's designing your flow for the day. Overtime, it's the little things you don't even think about that make the difference. Now, being in the space is pushing my limits and pushing the boundaries to where I expect more from myself and want my designs to be better.

HIGH QUALITY COMPANY
They listened to what we wanted in our office and helped draw a floor plan that had a great flow with the most efficient use of the space. We cannot speak highly enough of Holger, Julia, and their entire team! We love them as people and we loved doing business with them. High Quality company, High Quality people, who I highly RECOMMEND!

Related Posts
Want to learn more about how to design an amazing dental office? Read our blog posts.
-
Design Trends for the Ultimate Dental Office
From material selection, to stylized forms, and integrated technology, here are the four essential elements of how dental office design is moving forward.
-
7 Ways Create a Spectacular Modern Dental Office Design
Learn the dental office design ideas that Kappler Design uses to help your dental practice be more efficient and profitable. As custom dental office designers, the Kappler family has been
-
5 Ideas for Your Next Dental Office Design
There are some questions we try to answer with our clients in order to achieve amazing dental office designs. In this article, you will find a collection of helpful information



