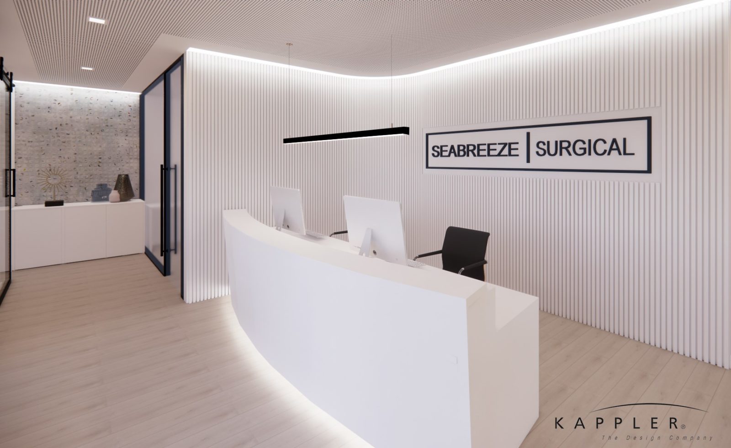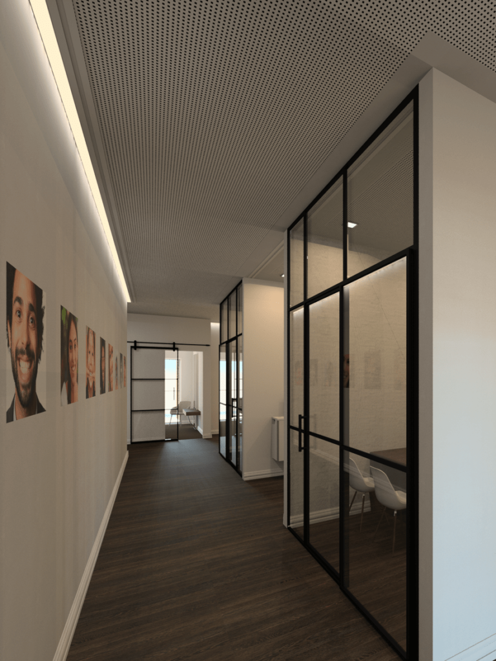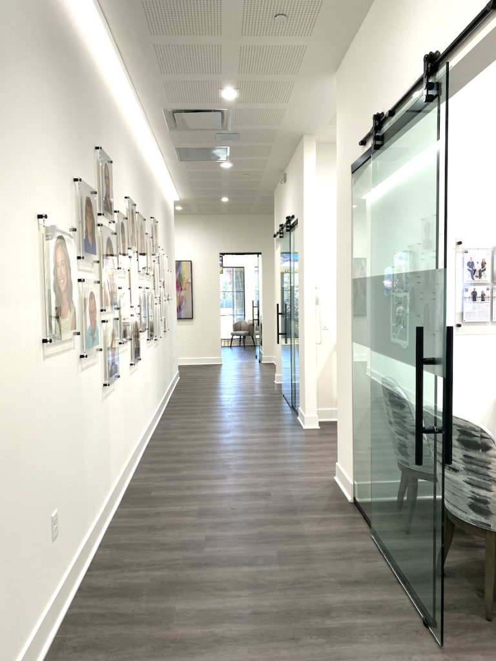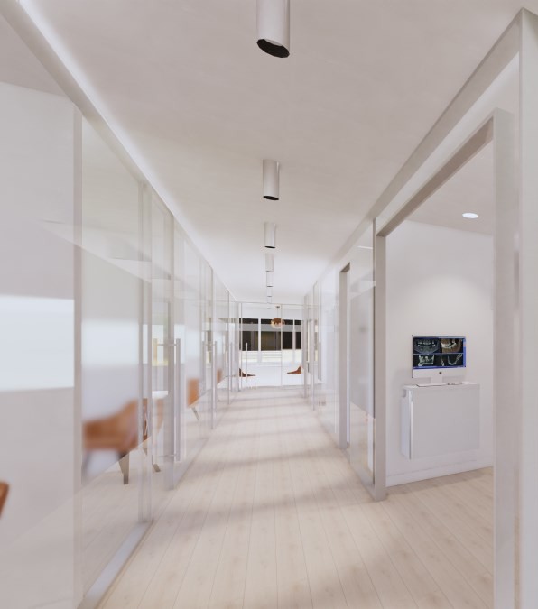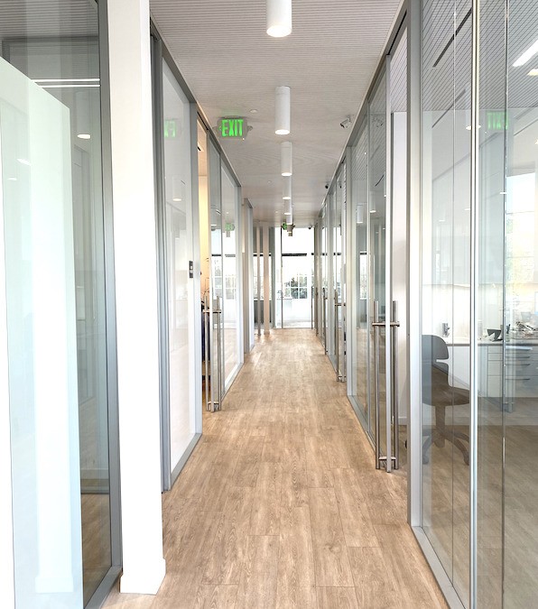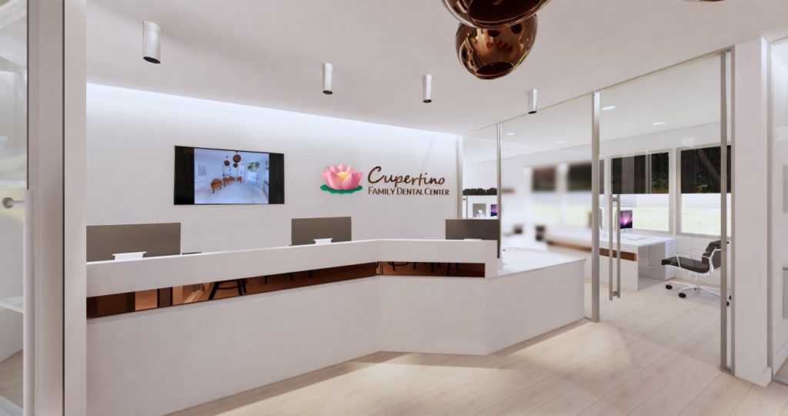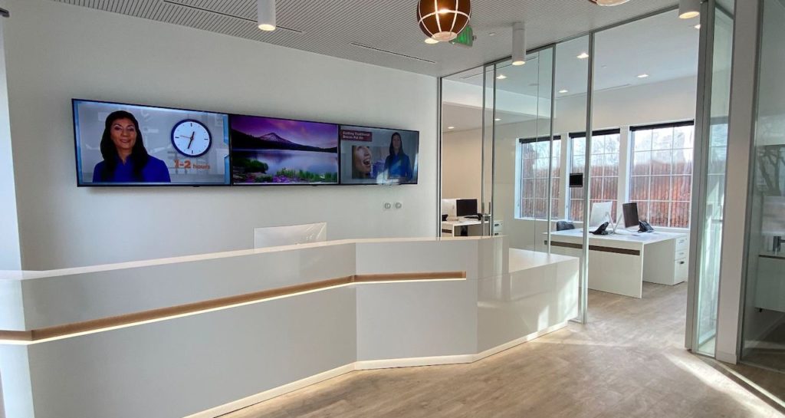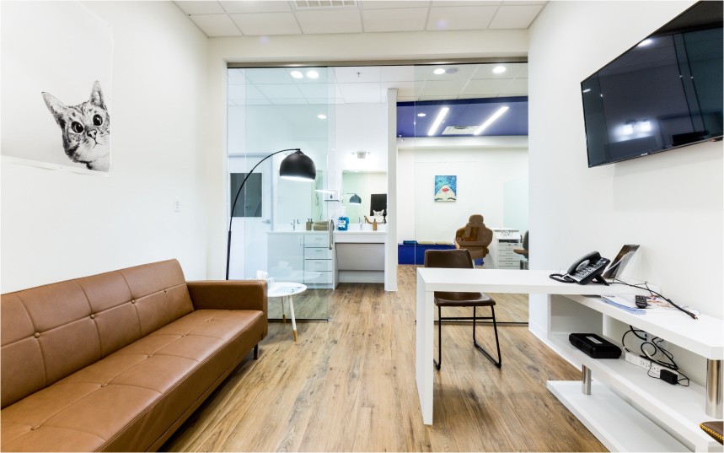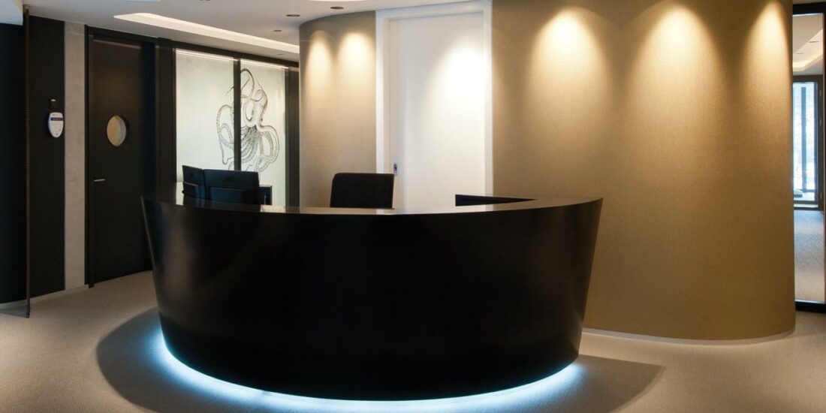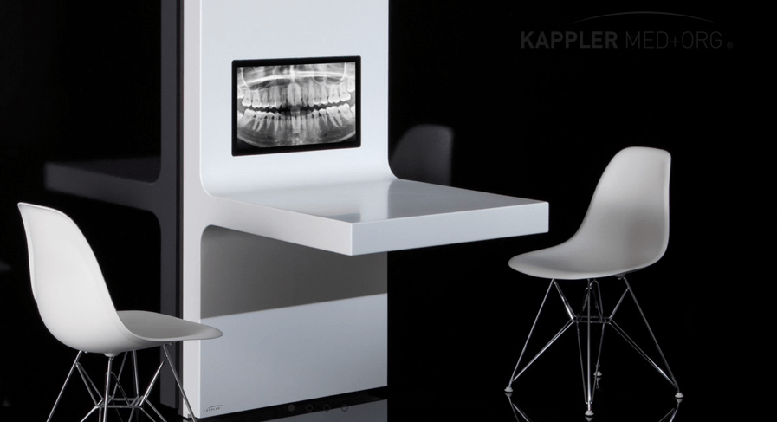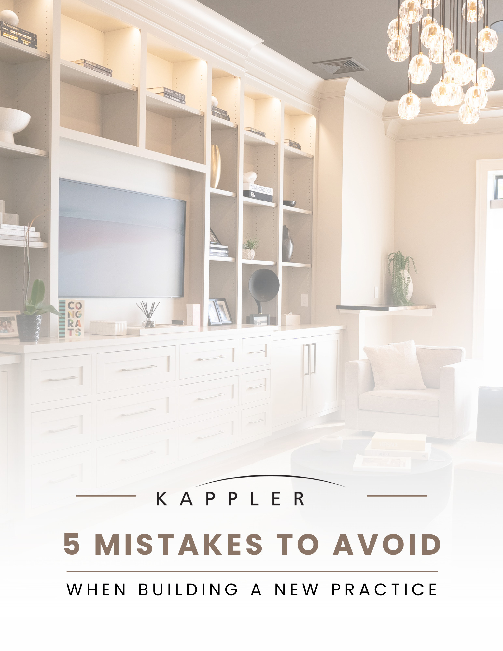3D RENDERINGS | DENTAL DESIGN STUDIO
We understand that it can be hard to fully envision the final look of your new dental office by only seeing a space plan and a mood board. With a 3D rendering from our dental design studio, you experience how rooms will feel and how all the design elements, furniture, and equipment will come together once the process has all wrapped.
We are proud to provide every client with high-quality 3D renderings from our dental design studio.
We carefully choose colors, materials, lighting, furniture, and accessories and turn your 2D Space Plan into photorealistic images. Kappler emphasizes every little detail, whether they seem insignificant or not, and we want to share those details with you. 3D Renderings allow us to show you your dental office design before construction begins.
And as much as we love to explain our thoughts and ideas to you, we all know: An image says more than a thousand words. And our pictures speak for themselves. Let us show you how we’ll make your dental office design come to life.
3D RENDERINGS DESIGN PROJECTS
The right dental office interior design will ensure a more efficient dental practice. You’ll see the 3D renderings from our dental design studio on the left and the finished dental office space on the right in our gallery below.
Main Line Dental Club
There’s already a confidence in us and the team because of the space.It’s almost like the space is another team member that’s winning them over before I have to do anything.
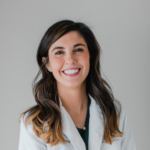
The Aesthetic Experience
You're paying for a product, but really it's designing your flow for the day. Overtime, it's the little things you don't even think about that make the difference. Now, being in the space is pushing my limits and pushing the boundaries to where I expect more from myself and want my designs to be better.
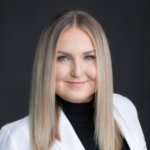
HIGH QUALITY COMPANY
They listened to what we wanted in our office and helped draw a floor plan that had a great flow with the most efficient use of the space. We cannot speak highly enough of Holger, Julia, and their entire team! We love them as people and we loved doing business with them. High Quality company, High Quality people, who I highly RECOMMEND!
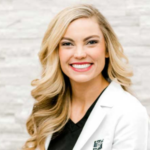
3D VISUALIZATION
(RENDERINGS)
See exactly how your office will look before it’s built. Together, we will pick furnishings, finishes, and accessories. This will give you a sense of what your office is going to look like once it's done. You'll be able to envision you and your staff working in this new space and the possibilities that it will bring.
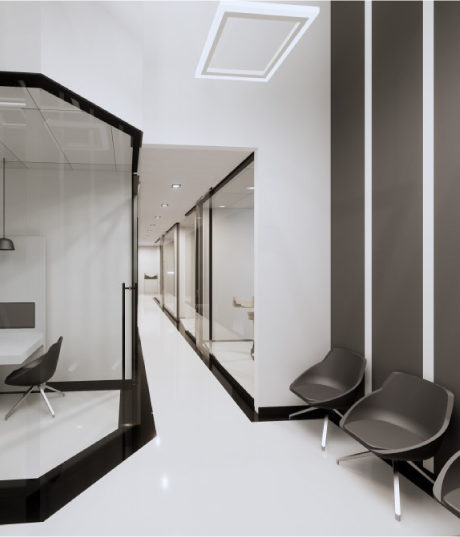
Related Posts
Want to learn more about how to design an amazing dental office and everything dental office design? Read our blog posts.
-
Design Trends for the Ultimate Dental Office
From material selection, to stylized forms, and integrated technology, here are the four essential elements of how dental office design is moving forward.
-
7 Ways Create a Spectacular Modern Dental Office Design
Learn the dental office design ideas that Kappler Design uses to help your dental practice be more efficient and profitable. As custom dental office designers, the Kappler family has been
-
5 Ideas for Your Next Dental Office Design
There are some questions we try to answer with our clients in order to achieve amazing dental office designs. In this article, you will find a collection of helpful information



